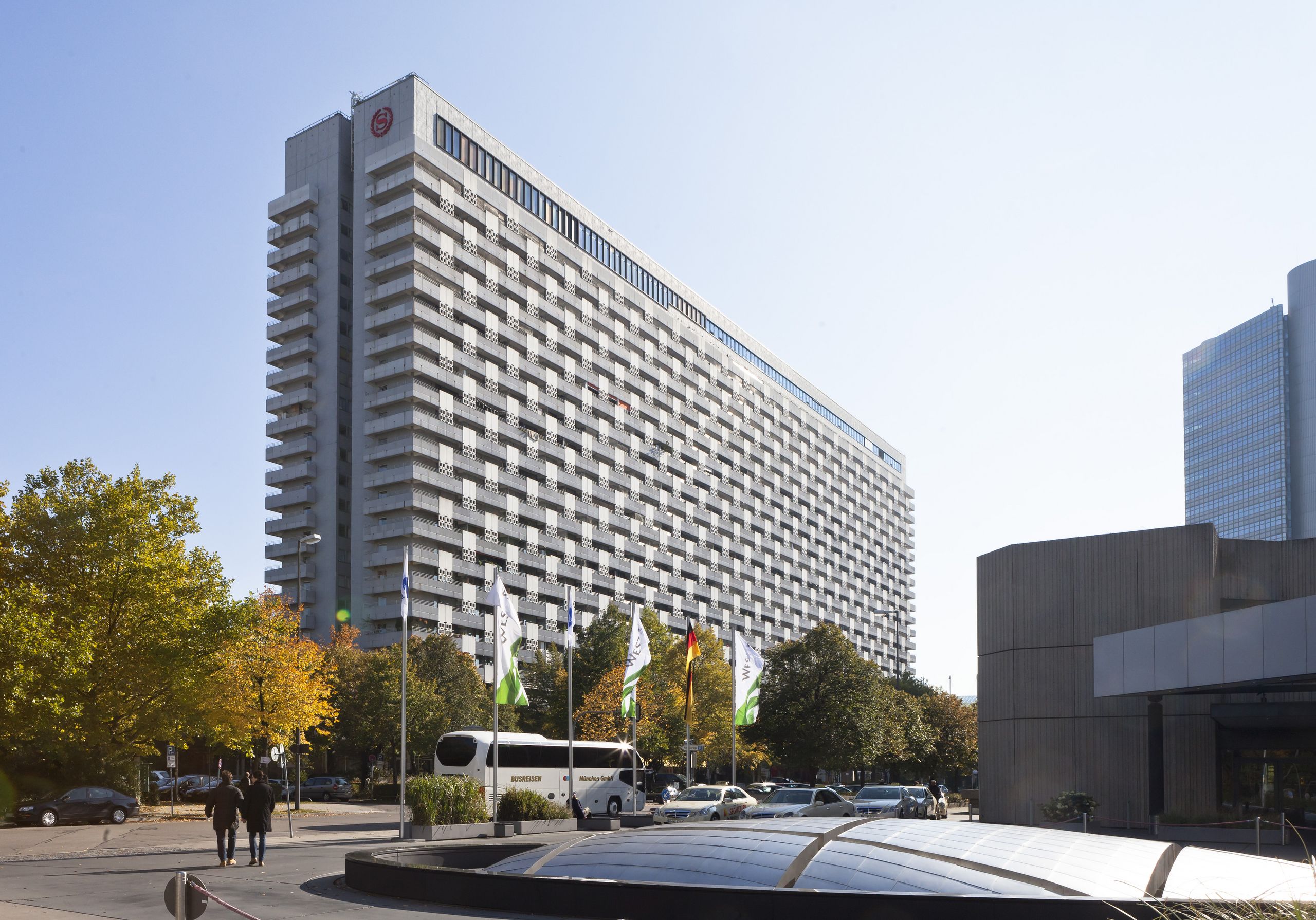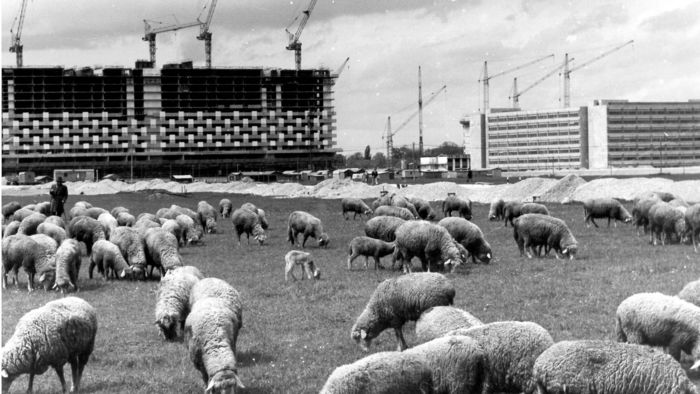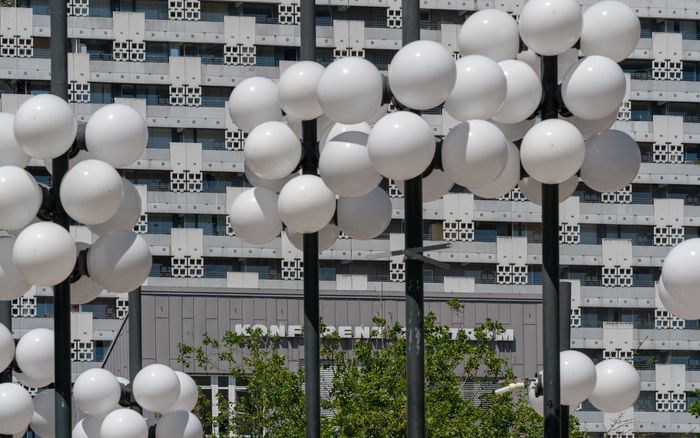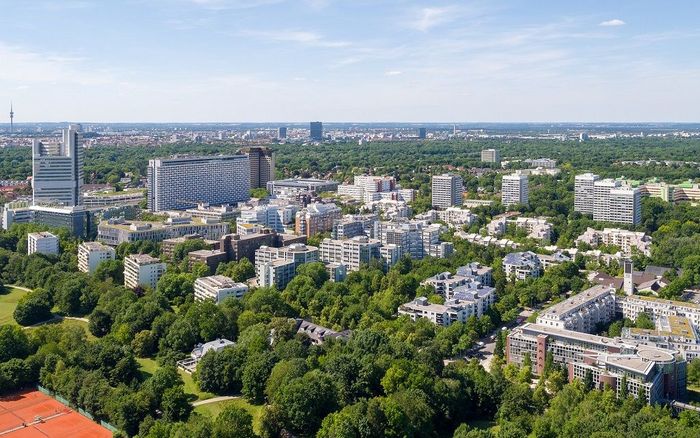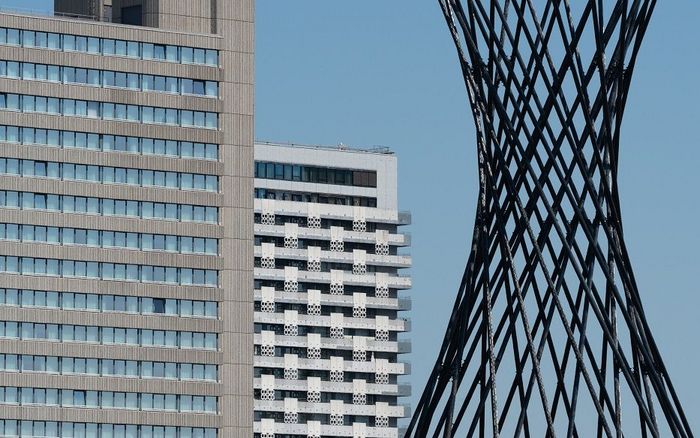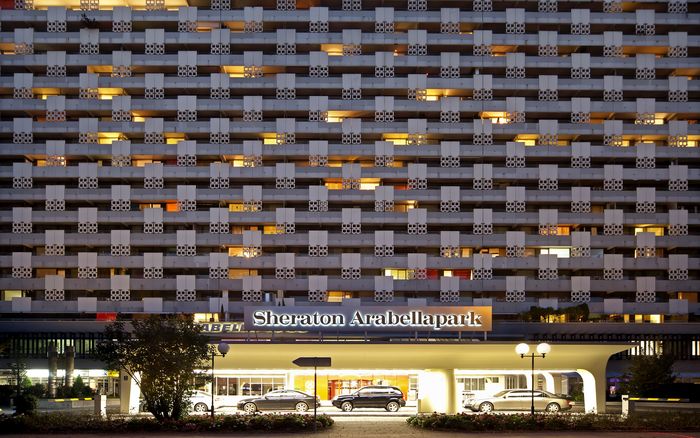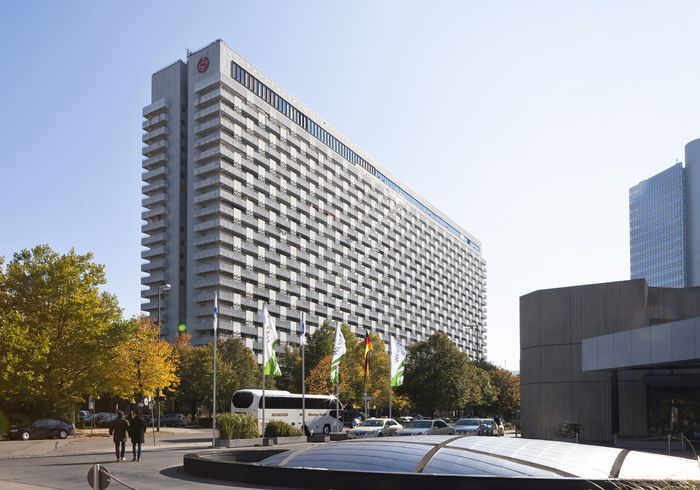1966 saw the start of construction on what is probably the most famous building in Arabellapark, the Arabellahaus. It is one of the first major development projects carried out by the company's founder, Josef Schörghuber, and its mix of uses was considered pioneering at the time.
