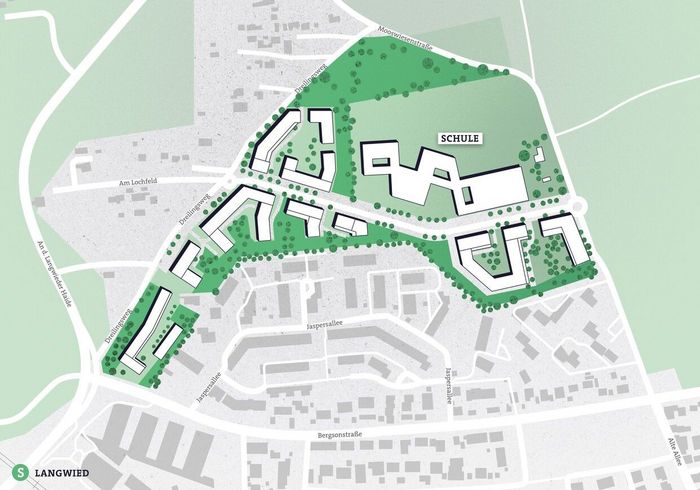Within the framework of the urban development on Dreilingsweg, Bayerische Hausbau Development will be creating a new urban quarter on an area measuring approximately 13.5 hectares in close collaboration with the city of Munich.
The planning area is located in the 21st borough, Pasing-Obermenzing, and to a small extent in the 22nd borough, Aubing-Lochhausen-Langwied. It is bordered by Jaspersallee to the south, Dreilingsweg to the west and Mooswiesenstraße to the east. Approximately 54 percent of the site is owned by the city of Munich and approximately 46 percent is owned by Bayerische Hausbau.
![[Translate to EN:] [Translate to EN:]](/media/user_upload/content/Dreilingsweg/Website_Image_L_1600px-Dreilingsweg_Visualisierung_250617_Quelle_BHG_1.jpg)




