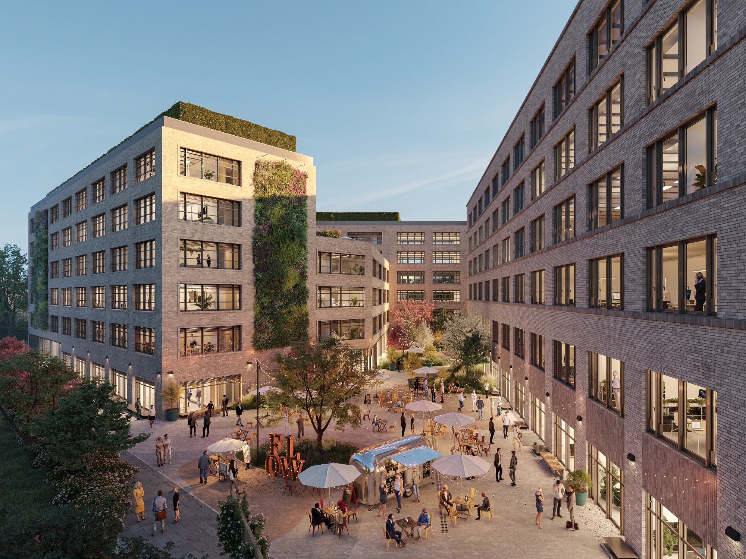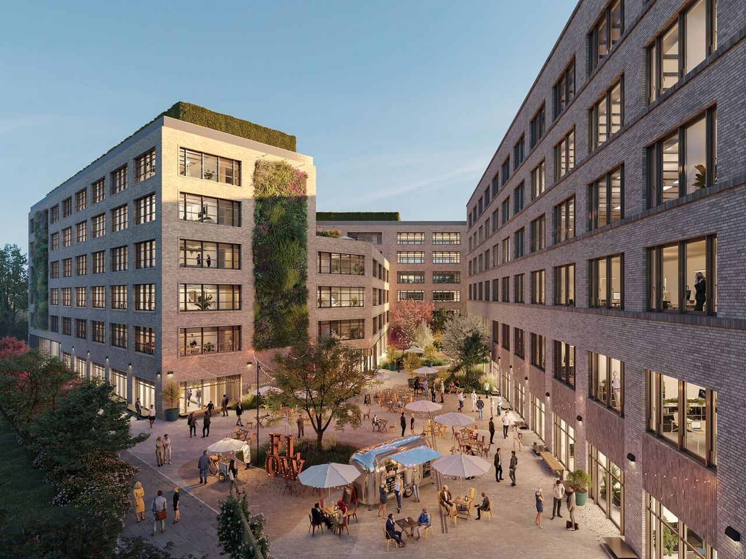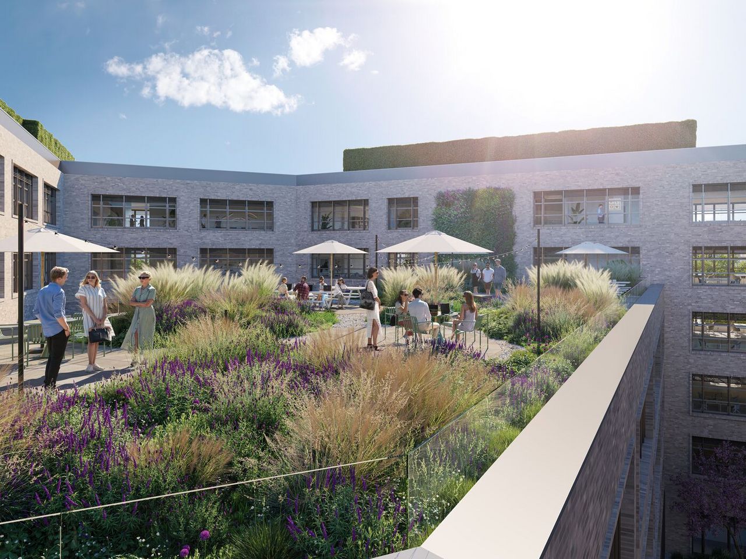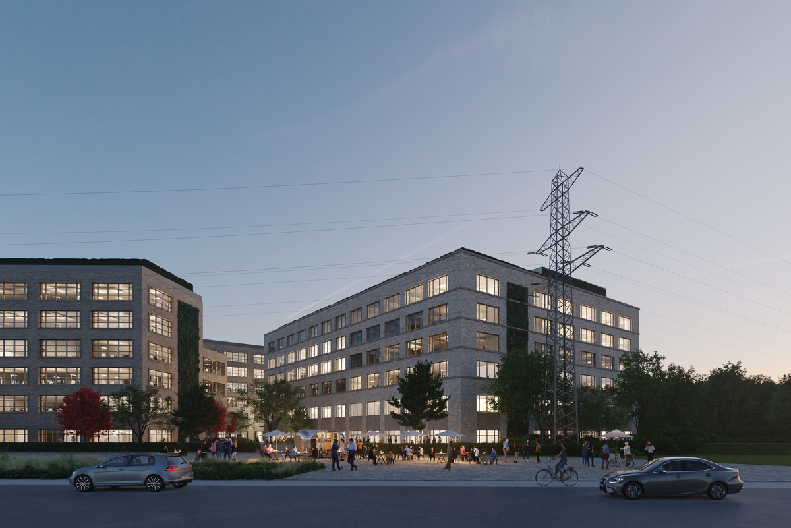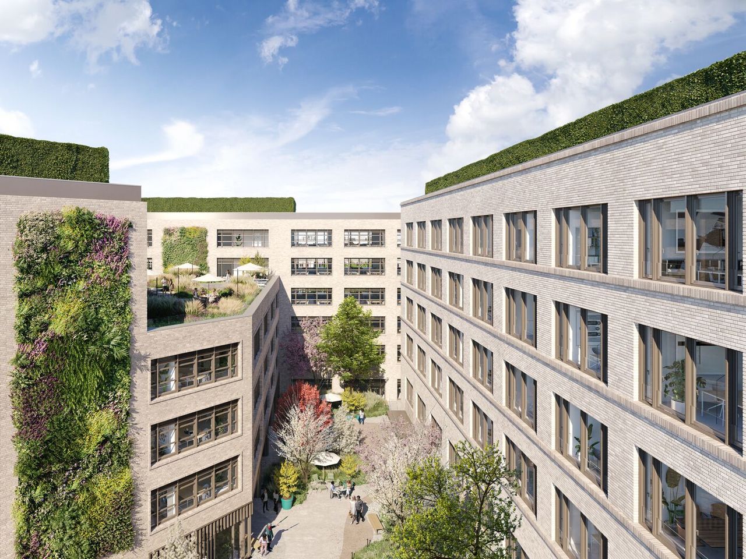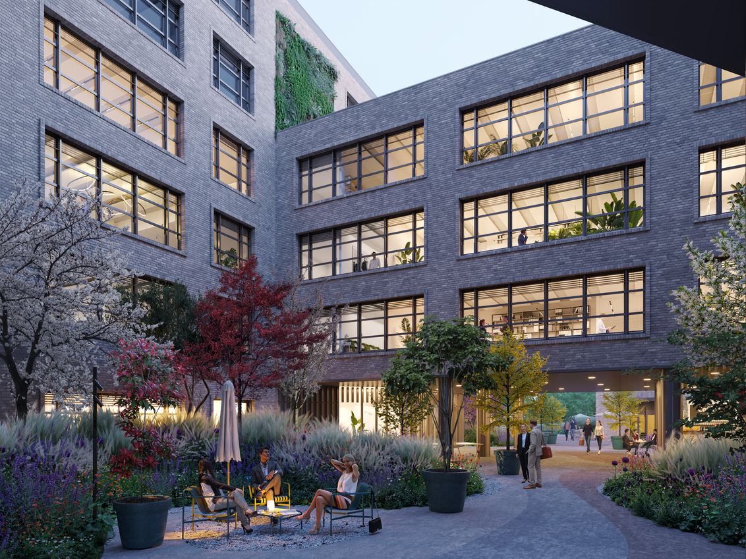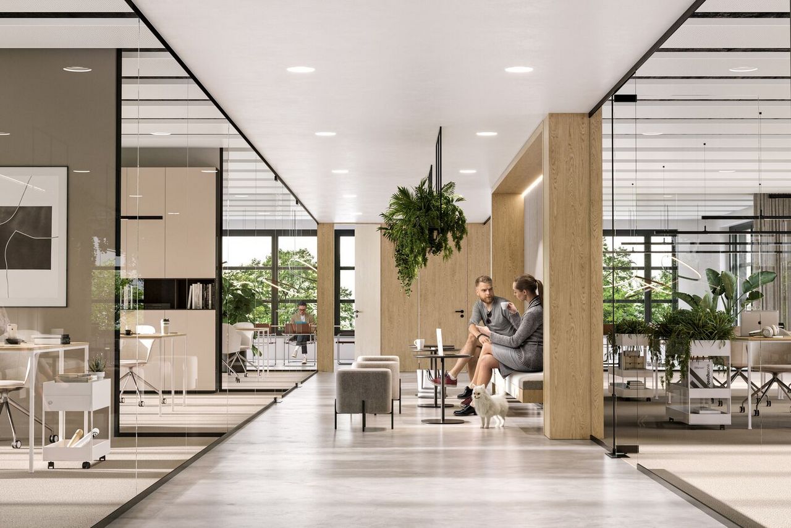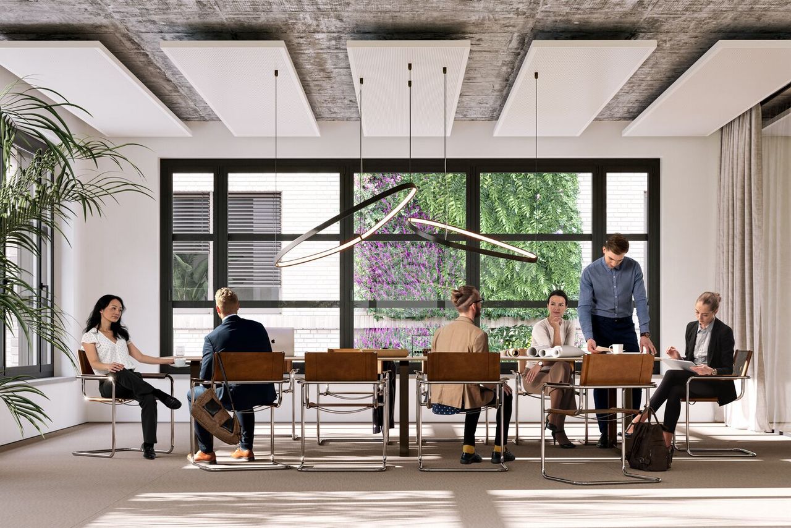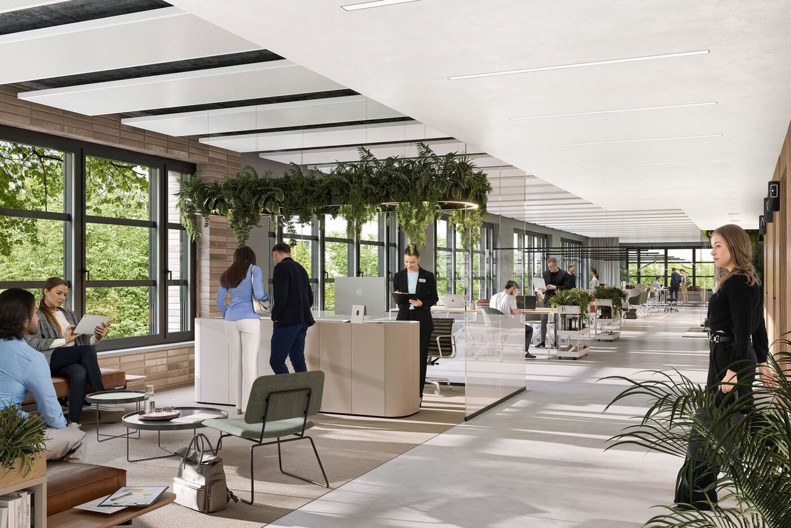Bayerische Hausbau Development is creating a contemporary new office campus in Hamburg within the framework of a joint venture with the Hamburg-based project developer MATRIX: FLOW – The New Work Campus. Completion is scheduled for 2025.
The New Work Campus was designed by the Hamburg-based architectural firm Tchoban Voss Architekten. The ensemble comprises two interconnected buildings. The arrangement of the buildings, which have brick facades that give them a New York SoHo vibe, opens up the campus in the direction of the banks of the Alster river – complete with beach club – via a promenade.
Attractive outdoor areas in the form of closed and semi-open courtyards link the buildings and function as a "third place". This creates inviting space in which to work or rest and relax. Landscaped rooftops, lushly planted courtyards and the restoration of a biotope are synonymous with ecological quality.
