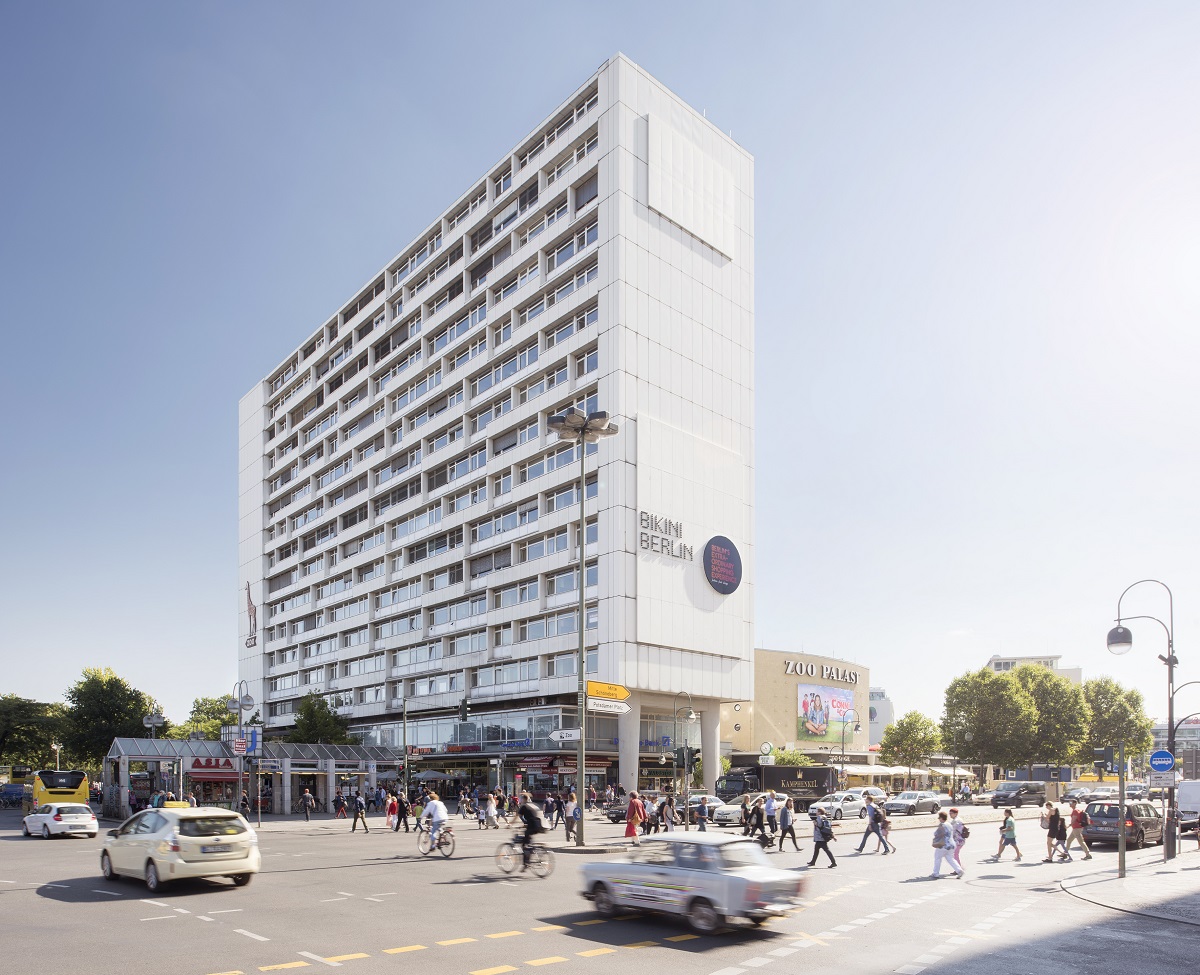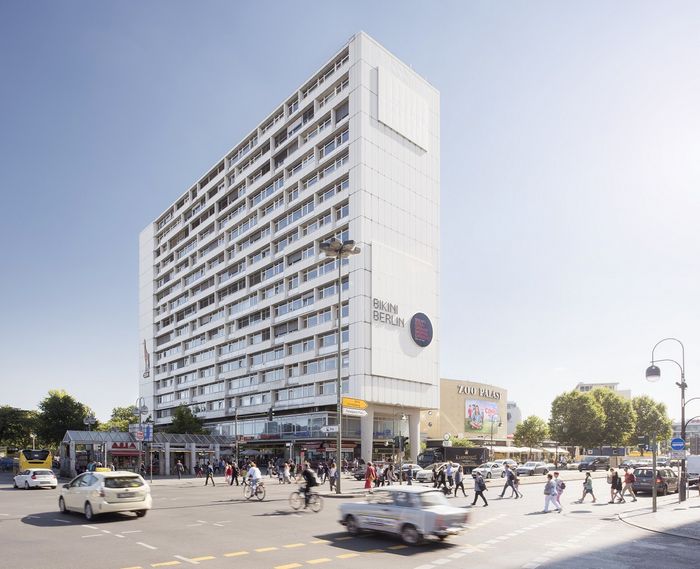Bayerische Hausbau Development has revitalized the striking high-rise office building on Hardenbergplatz in Berlin's City West district, which was built in 1957 according to plans drawn up by the architects Paul Schwebes and Hans Schoszberger. The building offers approximately 15,800 m² of usable space on 15 floors. The revitalization work that was carried out included fire protection measures, technical building services and cleaning the facade. For example, new hot water pipes and freight elevators were installed, and the ceilings and walls in the corridors were modified. Bayerische Hausbau also put in new floors and sanitary installations. The facade was smartened up with a thorough cleaning. Revitalization was completed in 2023.
The restaurants and retailers located on ground floor of the high-rise building were able to go about business as usual during revitalization.




