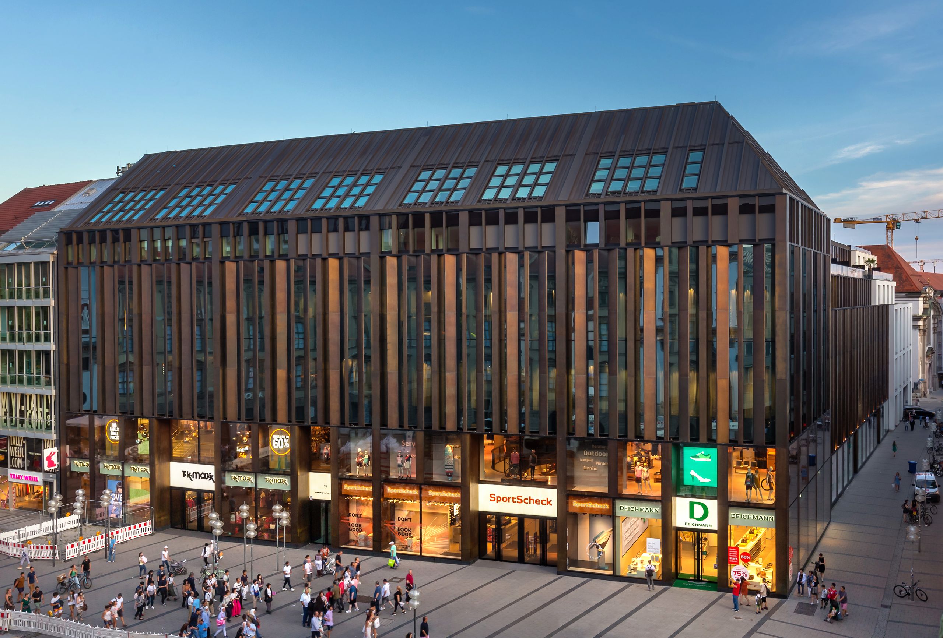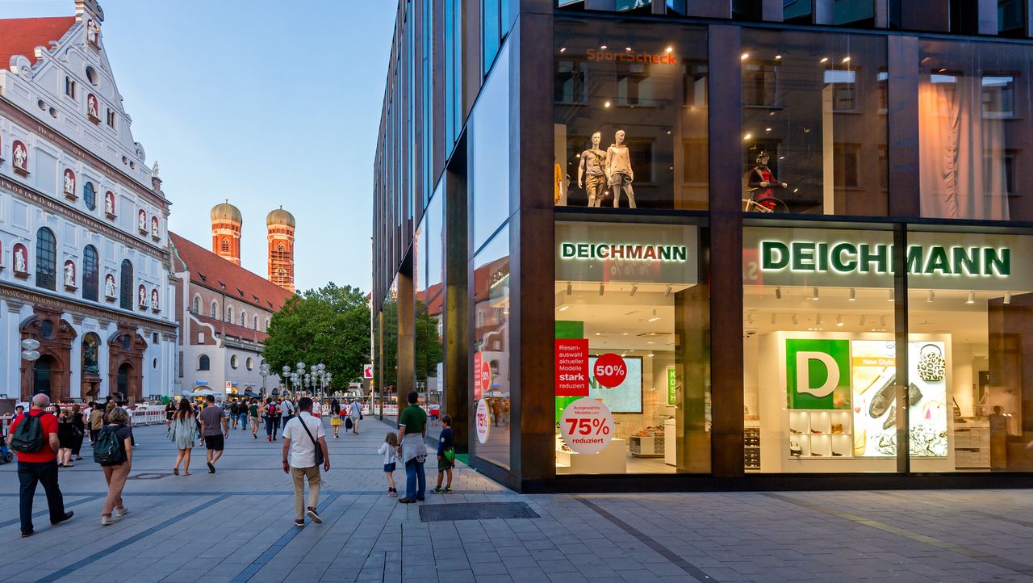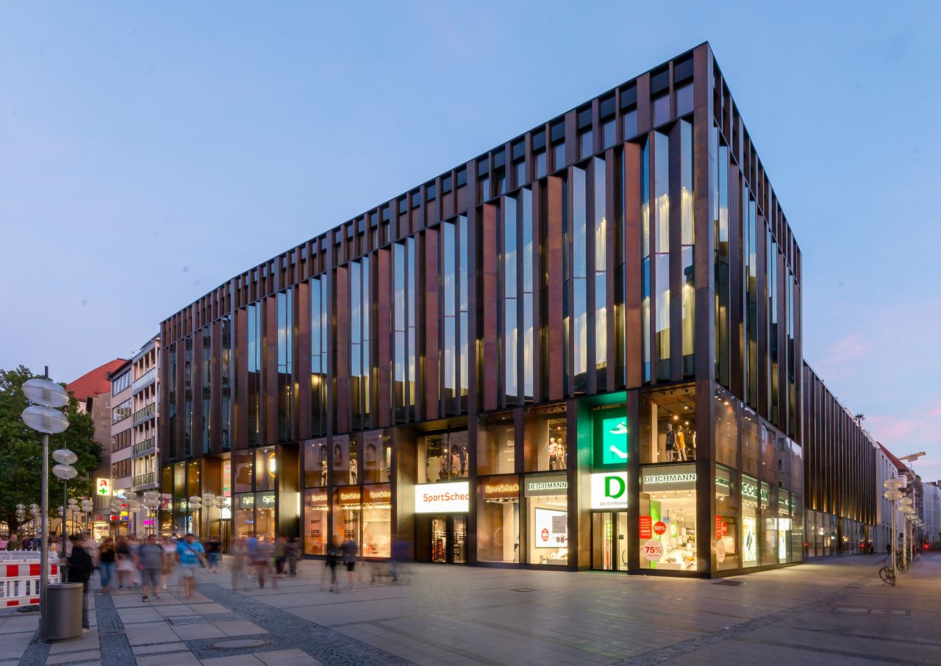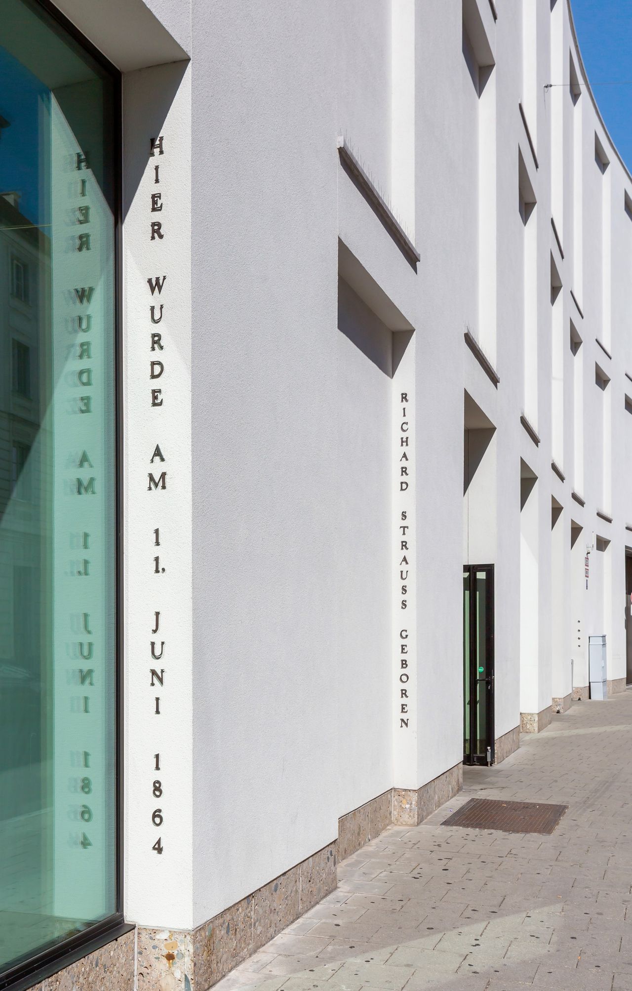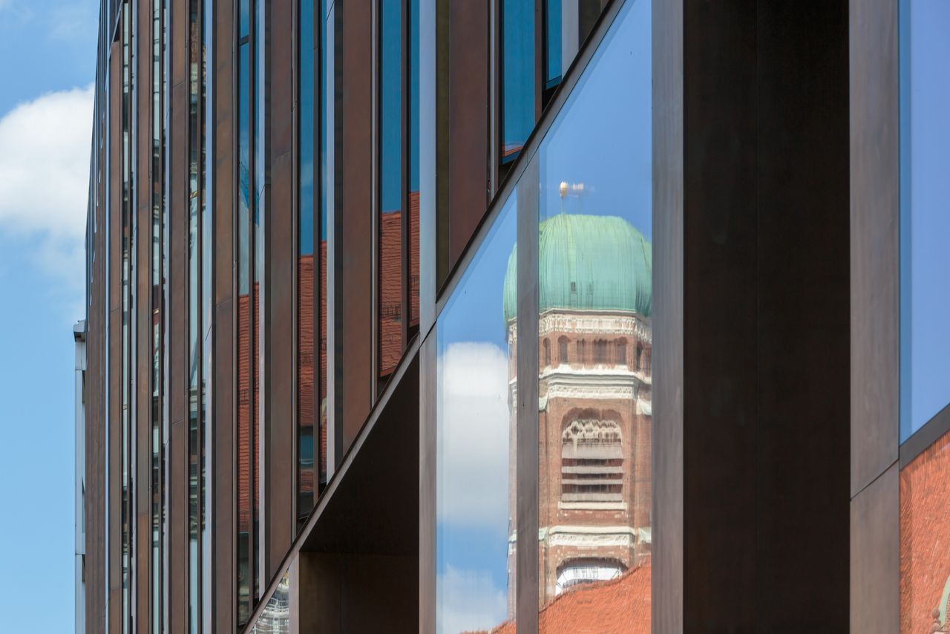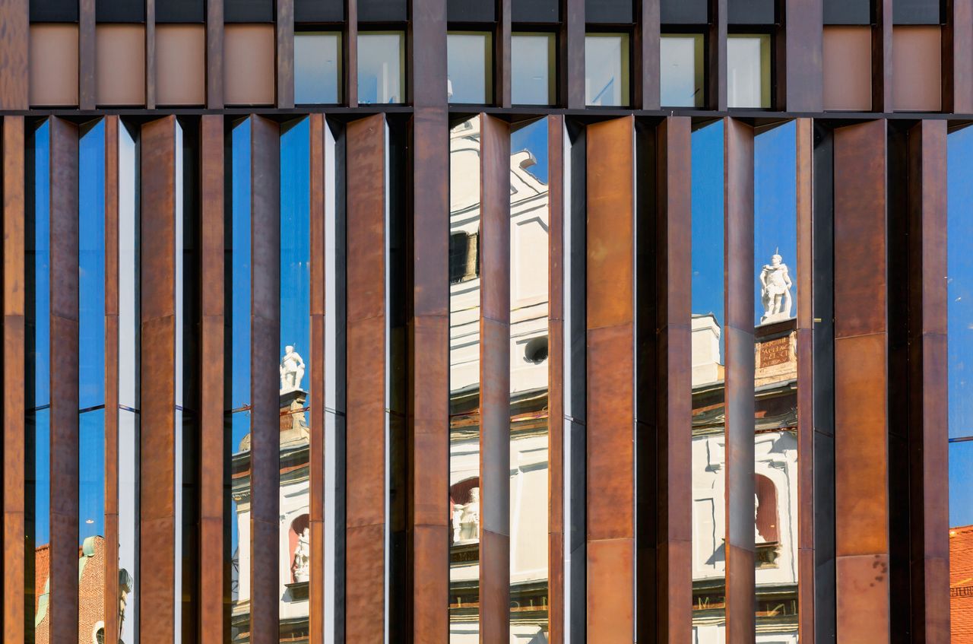The Joseph Pschorr Haus opened its doors in 2013. Retail space can now be found on the ground floor, three upper floors and a basement level of the building, which is situated in Munich's pedestrian zone at the spot where the Pschorrbräu beer halls stood in the 1960s.
A total of 25 high-end residential units comprising approximately 2,400 m² of space are located on the fourth and fifth floors. A public underground car park is located on the second and third basement levels of the Joseph Pschorr Haus.
