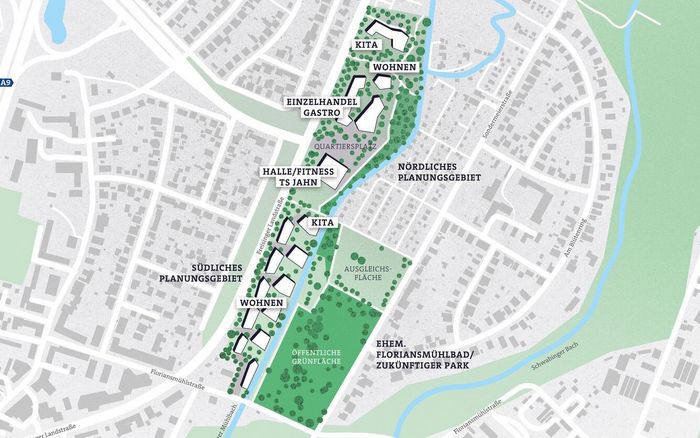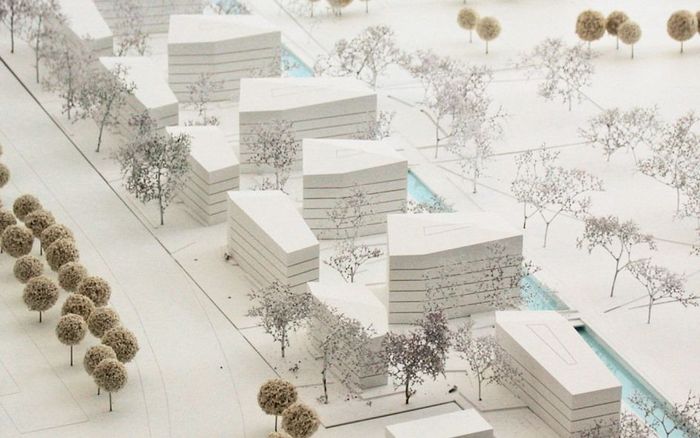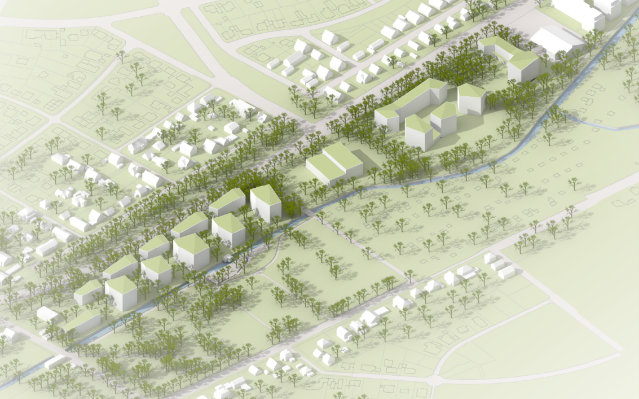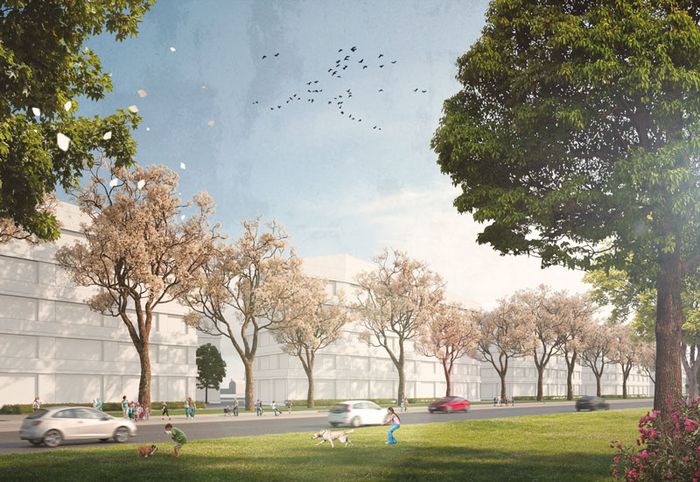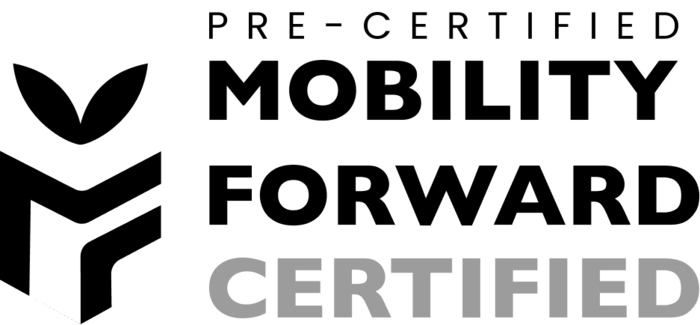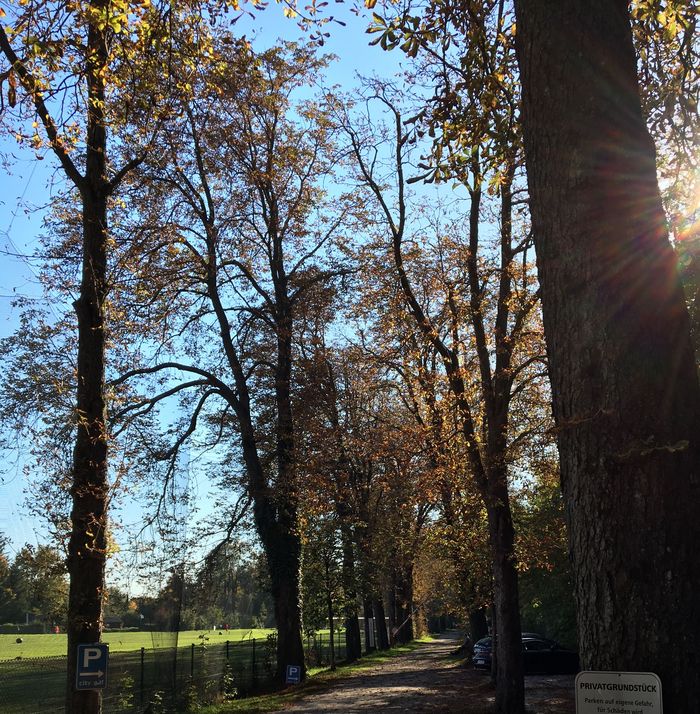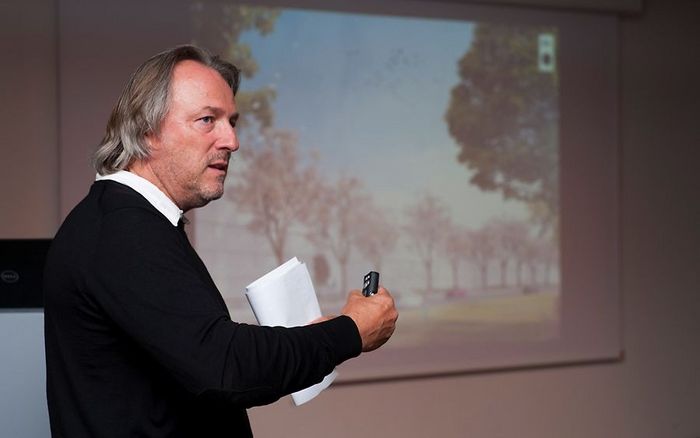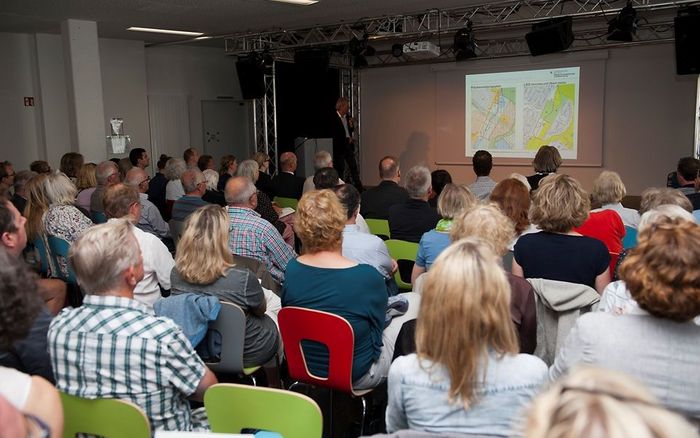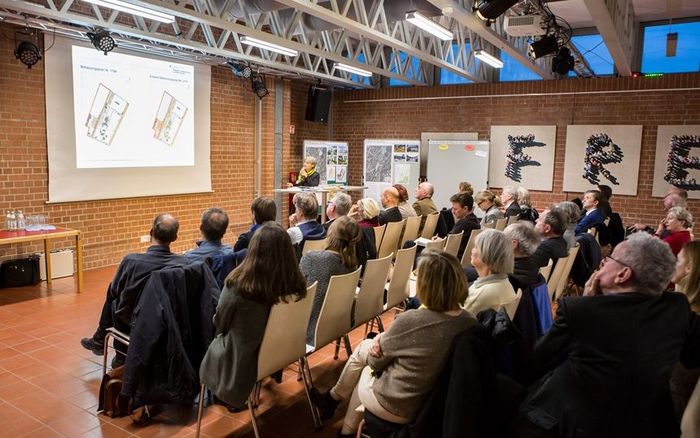A new urban quarter will be created that will serve to enhance the entire district.
In addition to urgently needed living space, the urban development will also include social infrastructure like a new sports hall with facilities for organized sports and keeping fit, as well as two daycare centers, local amenities and a restaurant with a beer garden situated directly on the Mühlbach. Arranged around a central square, this will create a new place for people in Freimann to meet up and relax.
The lush green banks of the Mühlbach, previously inaccessible to the public, will extend an enticing invitation to take a walk or linger and enhance the quality of life in the district. The areas earmarked as places where people can meet up and socialize as well as extensive green spaces will provide a high recreational and leisure value, not only for the residential areas to the north and south but also for everyone in the surrounding area.
![[Translate to EN:] [Translate to EN:]](/media/user_upload/content/Freisinger_Landstra%C3%9Fe/Grafiken/Freisinger_Landstra%C3%9Fe_Park_Quelle_BHG_1.jpg)




