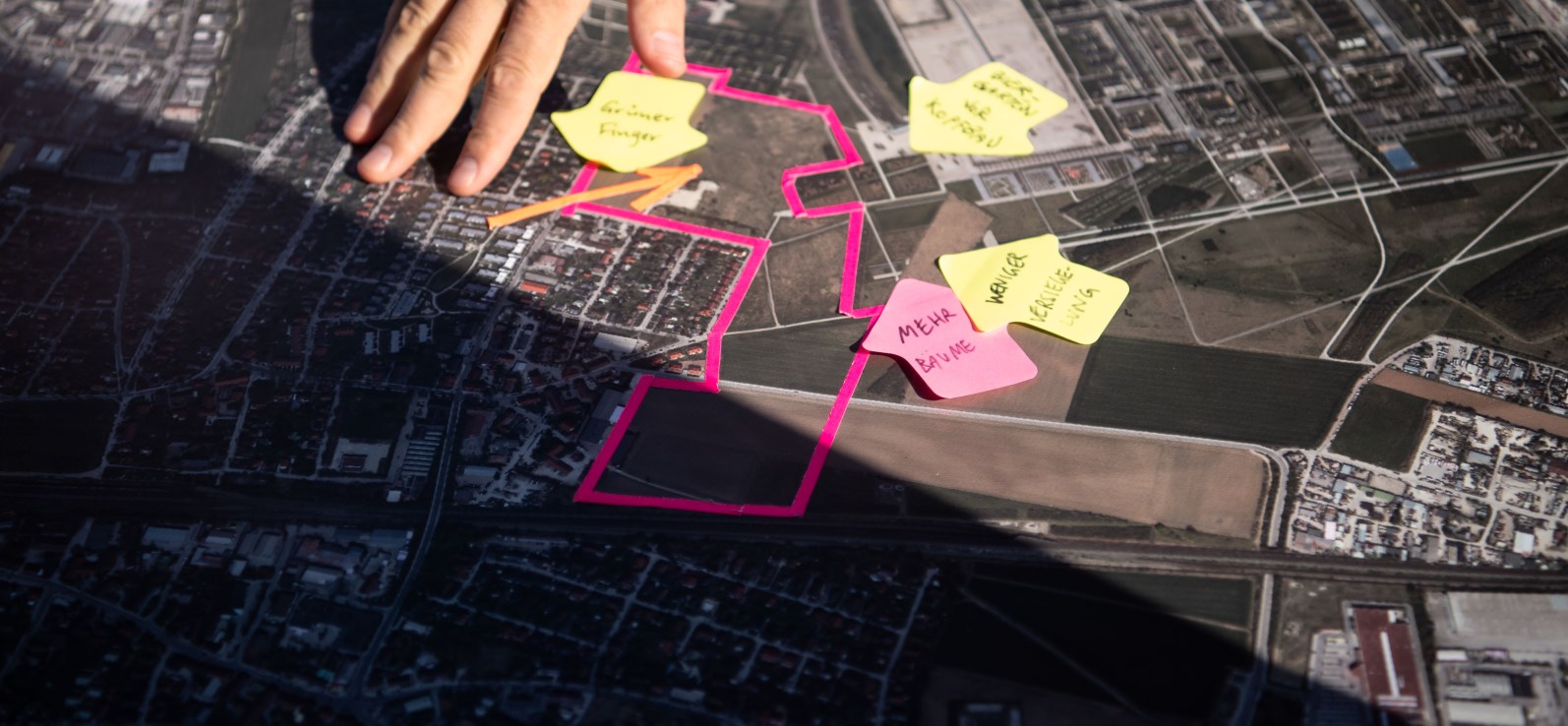Bayerische Hausbau is involved in helping develop a new residential quarter in the east of Munich. For approximately 30 years, the area between Kirchtrudering, Messepark and Messestadt has been part of a development project for turning the site of the former Riem airport into a commercial and residential complex. The first four construction phases were launched in the 1980s and 1990s and now, in the 2020s, the 5th construction phase of Messestadt will mark a provisional end to development.




![[Translate to EN:] [Translate to EN:]](/media/_processed_/f/c/csm_Website_Image_L_1600px-Lerchenauer_Feld_250617_Quelle_BHG_1_f5fd462789.jpg)
![[Translate to EN:] [Translate to EN:]](/media/_processed_/d/7/csm_Freisinger_Landstra%C3%9Fe_Park_Quelle_BHG_1_fd3b3884f9.jpg)